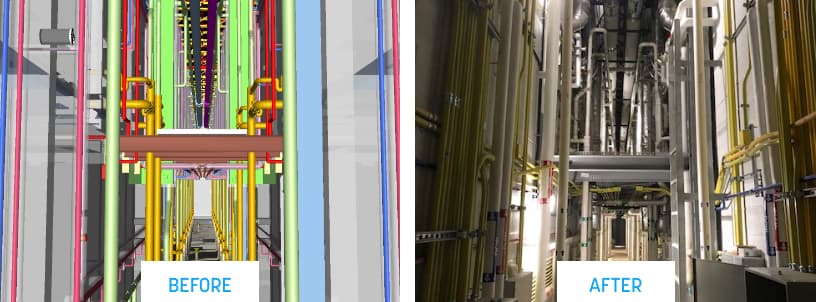Virtual Construction
Comfort Systems USA MidAtlantic has a dedicated team of subject matter experts in Building Information Modeling (BIM). We leverage innovative solutions and advanced technology resources to get your projects done on time and within budget. Our Comfort Systems USA corporate BIM team maintains a national database used by all Comfort Systems USA operating companies. This database provides a single platform for estimating, coordination, prefabrication, installation, material procurement, and labor tracking. In addition, our team provides ongoing training to all of our operating companies on a variety of tools, including:
- All Autodesk Fabrication Products
- Revit
- Navisworks
- Robotic Point Layout
- 3D Scanning
- HoloLens
- Productivity Best Practices
- Modeling and Coordination Best Practices

Furthermore, Comfort Systems USA utilizes a proprietary cloud system to host project data and construction documents, which provide real-time project tracking. Turn to Comfort Systems USA for a host of innovative and technology-driven tools, including:
- Access to a full-time, in-house support team to keep your project teams on track and avoid costly delays in the coordination process
- Expertise in prefabrication that ultimately reduces safety risks at the project site
- In-house software development to focus on innovation and ensures we are the most productive team available
- Our virtual construction capabilities assure our projects are delivered with consistent quality and the shortest field installation durations in the mechanical construction industry
“I have never been on a job where the mechanical contractor drives the production,” says Perry Gardner, Building Division project superintendent on the Rolesville High School project. “But that’s exactly what is happening out here because of the technology our team is using.” The Rolesville High School project is utilizing Building Information Modeling (BIM), which uses a 3D representation of the design drawings to place mechanical, electrical, plumbing and fire protection systems within the structure. Using BIM, each major subcontractor and specialty trade adds their discipline-specific knowledge to the shared model, reducing loss of information as the project progresses and for creating accurate 3D as-built documents.
Perry Gardner, Project Superintendent
Barnhill Contracting Company